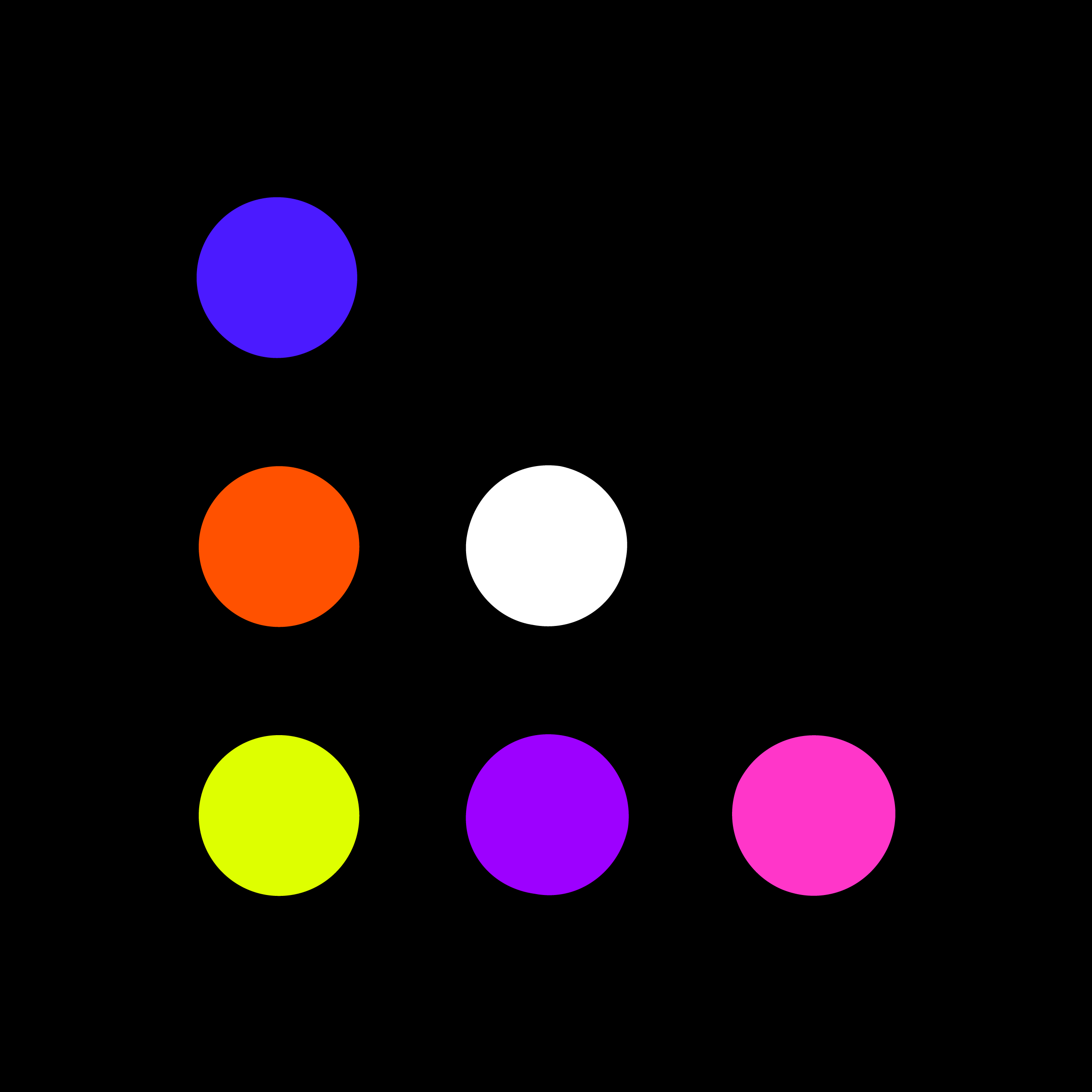

KITCHENS
4
BATHROOMS
8

TOTAL SQFT
5,647

YEAR BUILT
2017

6
BEDROOMS

GET TO KNOW YOUR NEW HOME
WEST COAST MODERN INSPIRED DESIGN & ARCHITECTURE
Designer HOME sitting on a QUIET, yet the BIGGEST FRONTAGE lot in the PRESTIGIOUS neighborhood of Forest Hills with BEST CURB APPEAL Inside & Out! Gorgeous Views of Downtown & Mountains! Over 5,674 SF of Living Space, 6 KING SIZED Bedrooms, 8 LUXURY Hotel Quality Bathrooms, 4 Meticulously designed Gourmet & Gallery Kitchens including Spice/Chinese wok kitchen. Fantastic Open floor plan with Lots of Natural light, 3 levels of LUXURIOUS Living & Design on each level.
Built ONLY with Top of the line materials from Germany, Italy, Spain & Canada with Extra High end finishes & Top Quality appliances. Completely separate 2 Bed & 2 Full Bath legal suite with separate Laundry & full sized kitchen. Custom Crystal Chandeliers & LED lighting, Radiant floor heating, Custom Media/Theatre room, Dry Sauna, Built-in Wine Cellar.
2-5-10 New Home Warranty available.
PROPERTY DETAILS

LIVING ROOM
Vast 12" Ceiling, Ever Spacious, Air Conditioned Living area finished with High efficiency LED lightings and Luxurious Fireplace Overlooking at the view Downtown Vancouver.
Take In The Open Space

KITCHEN
Banquet-ready Open style Kitchen finished with TOP of the line Appliances including MASTERPIECE® series THERMADOR Gas Cooktop & Built to suit Double Oven, Iconic Built-in SUB-ZERO refrigerator, THERMADOR Dishwasher, Hand crafted Quartz countertops, and Handle free/Soft close Cabinet systems.
Save Room For Seconds

BEDROOM
Double KING Sized, Air conditioned Master Bedroom comes with Built in Hi-Fi speaker, TOP of the line Remote controlled Electric Heat-ready Fireplace and 3 Huge ready to hang Closets. Gorgeous Views of Downtown Vancouver and the Mountains.
Wake Up To Your Dream

BATHROOM
Luxurious 5 STAR Hotel Quality Master Bathroom finished with TOP Quality Italian Marble from floor to the wall, Double His & Her sinks, Custom Euro Design bath tub & Spa shower system, and separate/dedicated Toilet room.
Rejuvenate Your Mind, Body & Soul

INDOOR SPA
Professionally Designed & Crafted Indoor Spa system, Highest Quality Raw Cedar panels throughout the whole Dry Sauna, TOP of the line, Family ready, Jetted & Heated Jaccuzzi / Hot tub, Dedicated Spa shower system, and the whole room finished with TOP Quality Itailian Marbles.
Escape to Pure Serenity

FAMILY ROOM
Cozy yet, spacious Family area finished with High Quality Extra Double Glazed Energy efficient Windows for letting in Lots of Natural lights, 7.5" Hardwood Flooring throughout, and the Most Luxurious 2 way Mirrored Remote controlled Gas Fireplace.
Enjoy Your Company

DINING ROOM
Extra High ceiling, Very Spacious Dining area featured with Custom Spot Flower inspired Designer Chandelier, Remote controlled LED lighting Gas Fireplace, Foldable Full glass balcony door for an Easy access to the Backyard Patio Space.
Host Your Family & Friends

PROPERTY GALLERY

PROPERTY FEATURES
Expansive Frontage
Fantastic Open Floor Plan
Gourmet Designer Kitchen
Dedicated Office Space
Full Size Wet Bar
Indoor Jacuzzi & Hot Tub
8-10 Zone Radiant Heating
Energy & Heat Efficient Windows
Thermador & Subzero Appliances
Completely Separate Legal Suite
Downtown & Grouse Mountain Views
ALL Rooms King Sized
Hand Crafted Quartz Countertops
Media & Theatre Room
Dry Sauna
LED Featured Drop Ceiling
Central Air Conditioning
Central Vacuum System
Private Scenic Garden
International Built Materials
Extensive Designer Home
Built To The Top Quality
Spice/Wok Kitchen
3 Luxury Gas Fireplaces
Built-In Wine Cellar
12" High Ceilings
Energy Efficient Boiler System
7.5" Hardwood Flooring
2-5-10 New Home Warranty
Indoor 2 Car Garage
FLOOR PLANS





























