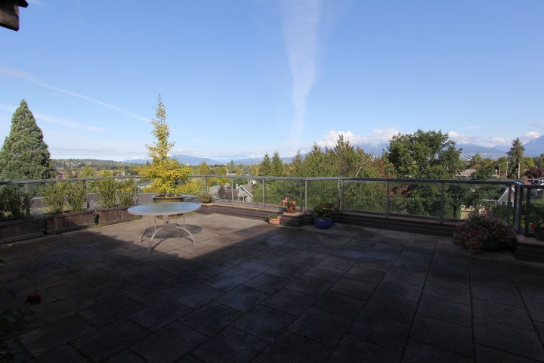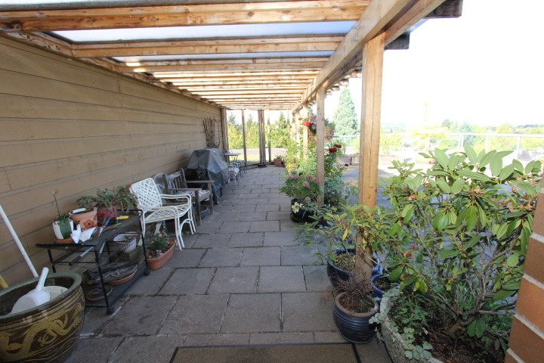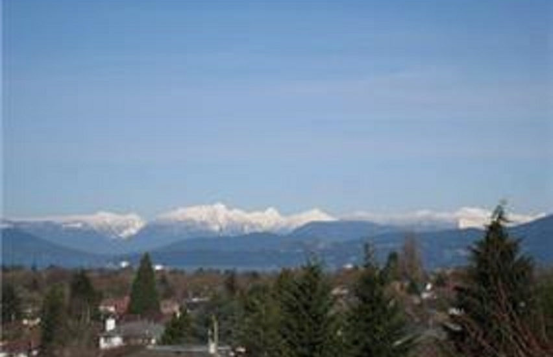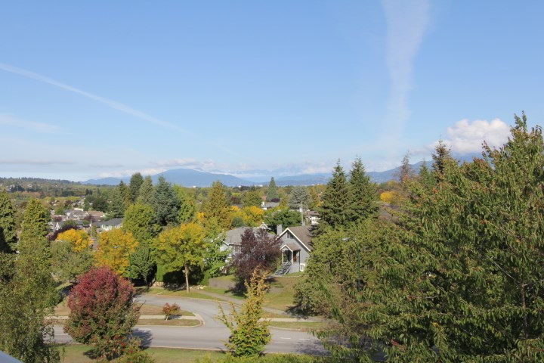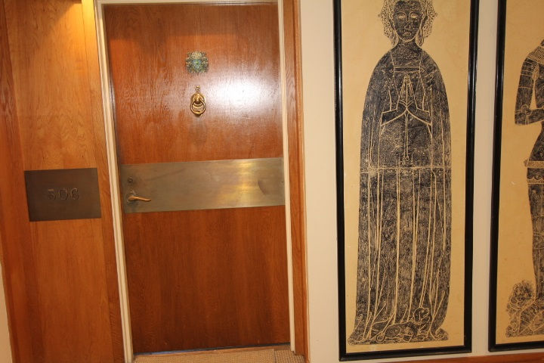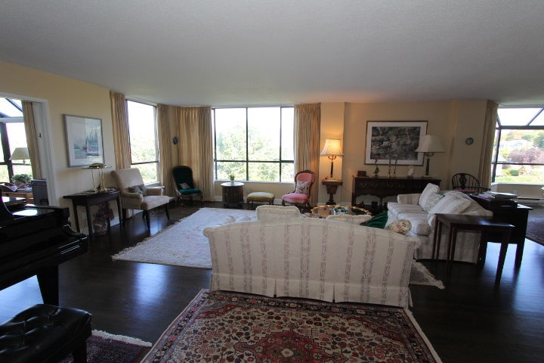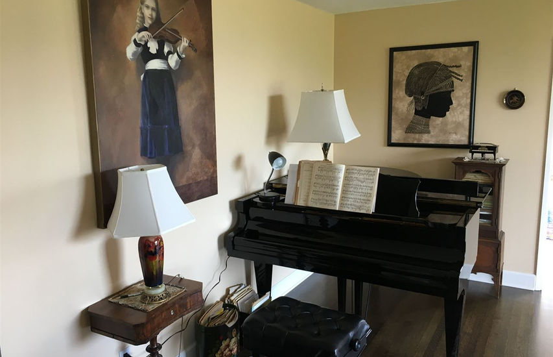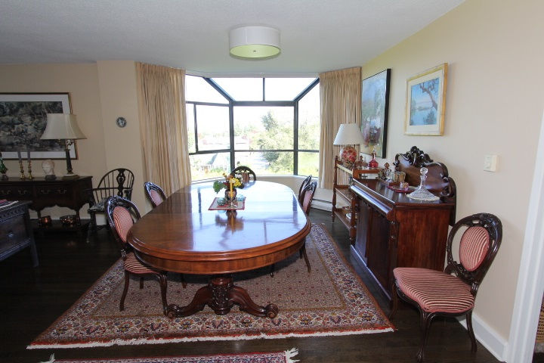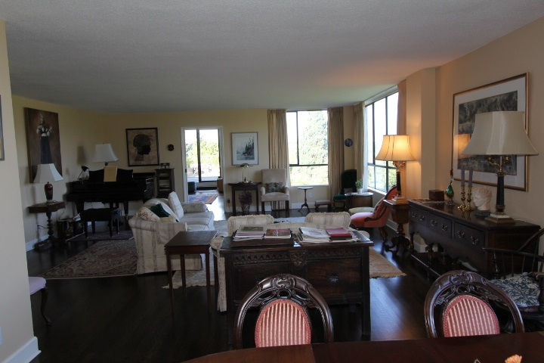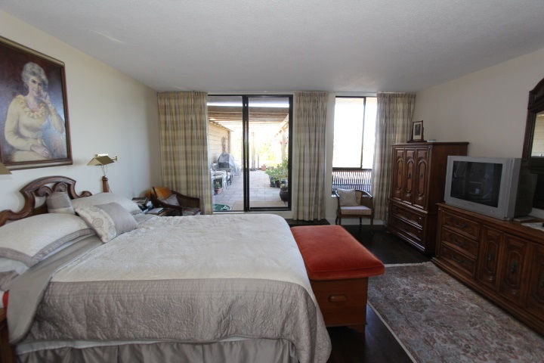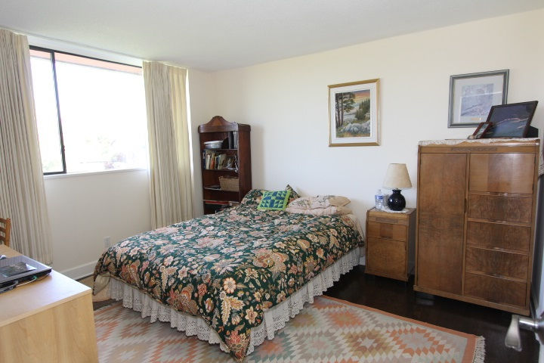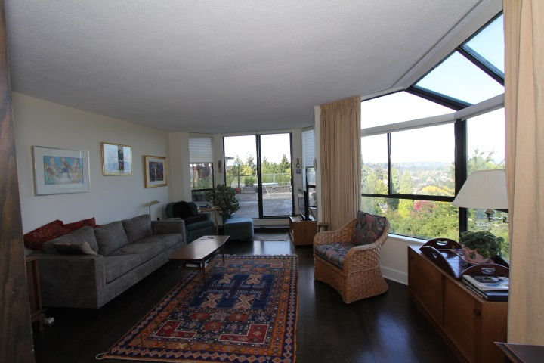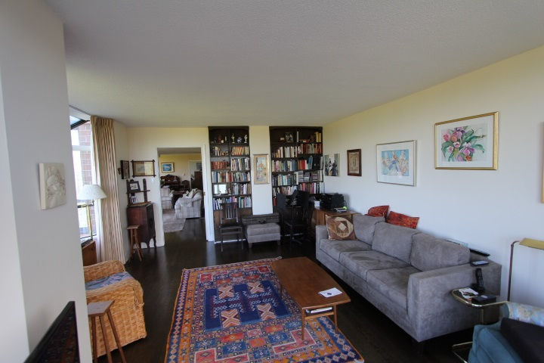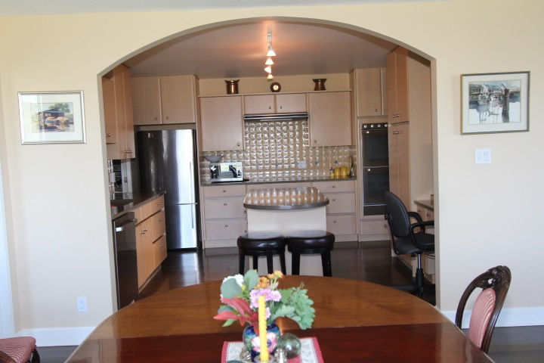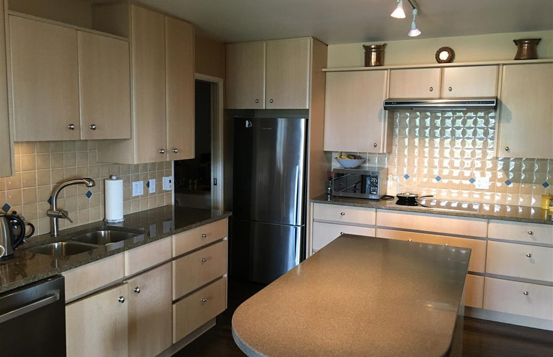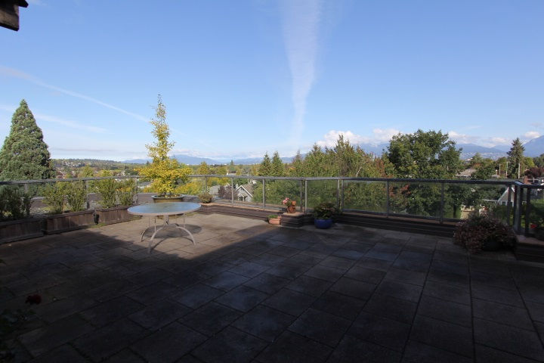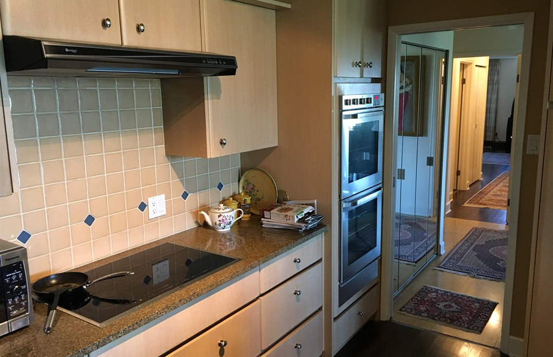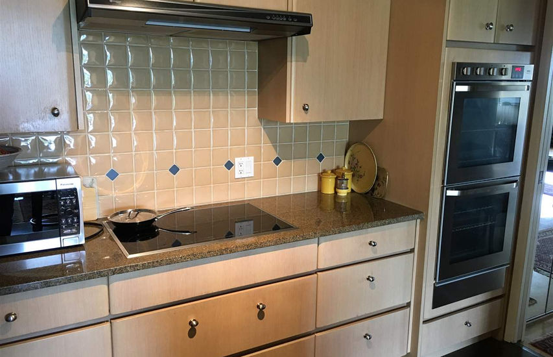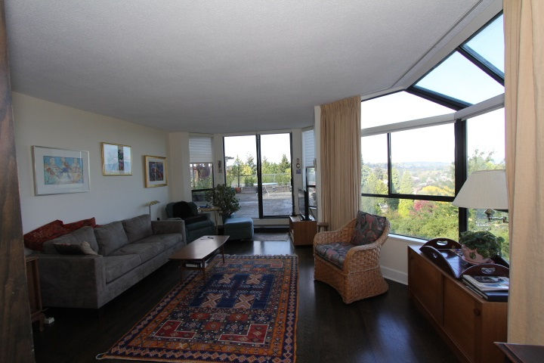
506 3905 SPRINGTREE DRIVE
506 3905 Springtree Drive, Vancouver, V6L 3E2
MLS® NUMBER
R2288584
LISTING PRICE
$2,199,000
PROPERTY TYPE
Residential Attached
TYPE OF DWELLING
Apartment/Condo
MAIN LOCATION
Vancouver West
SUB LOCATION
Quilchena
BEDROOMS
2
TOTAL BATHROOMS
2
HALF BATHROOMS
0
PROPERTY AGE
38
FIREPLACES
0
STORIES IN BUILDING
0
SQUARE FOOTAGE
1,984 SqFt
NUMBER OF LEVELS
1
STYLE OF HOME
YEAR BUILT
1980
TITLE TO LAND
Freehold Strata
BASEMENT AREA
VIEW
Yes
STRATA MAINTENANCE FEE
$786.78
TAX AMOUNT
$3,857.9
TAX YEAR
2017
VIEW DETAILS
Water, Mountains, City
PROPERTY DESCRIPTION
Spacious 1984 sq ft PENTHOUSE in Arbutus Village in the "King Edward" with MOUNTAIN and WATER VIEWS! This northwest facing 2 bedroom and familyroom/den, 2 bath one level unit boasts hardwood floors, renovated kitchen with Corian tops and Center island, and large principal rooms that will accommodate house sized furniture. The private deck is a huge bonus with over 840 sq ft of which 240 sq ft is covered. Extend your living space and enjoy outdoor living and WATER VIEWS on this sundrenched deck that could fit your outdoor kitchen and ample patio furniture. The unit comes with 2 parking stalls and a storage locker. Amenities include an outdoor swimming pool. Close to Arbutus Mall, Arbutus Club and private schools.
SITE INFLUENCES
AMENITIES
FEATURES
LISTING COURTESY OF
Sutton Group-West Coast Realty
PROPERTY LOCATION
Copyright 2018 by the Real Estate Board of Greater Vancouver, Fraser Valley Real Estate Board, Chilliwack and District Real Estate Board, and BC Northern Real Estate Board. All Rights Reserved. The data relating to real estate on this website comes in part from the MLS® Reciprocity program of either the Real Estate Board of Greater Vancouver (REBGV), the Fraser Valley Real Estate Board (FVREB) or the Chilliwack and District Real Estate Board (CADREB). Real estate listings held by participating real estate firms are marked with the MLS® logo and detailed information about the listing includes the name of the listing agent. This representation is based in whole or part on data generated by either the REBGV, the FVREB or the CADREB which assumes no responsibility for its accuracy. The materials contained on this page may not be reproduced without the express written consent of either the REBGV, the FVREB or the CADREB.
REQUEST MORE INFORMATION
YOUR NAME
EMAIL ADDRESS *
PHONE NUMBER
MESSAGE
Join our mailing list


